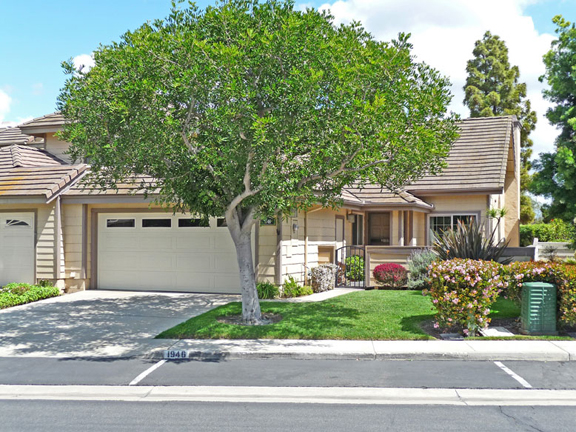
Note: We have found that
searching for real estate on the internet can be frustrating
when photos are poor, small, few, or non-existent, and detailed information is
lacking.
Therefore, when we listed our house for sale, we provided
many large photos, as well as detailed info.
Photography by Robert Boyd. Web page by Pat Boyd.
We sold this house in a soft market in spring 20ll in less
than 3 weeks
with multiple offers and for the full asking price.
2 bedrooms, 2 bath
1525 square feet
Many upgrades
Clean and well-maintained by mature couple (non-smokers, no pets)
Conventional sale--not short sale or REO
Only $389,000
Call 760-310-5100 Don Pennington - Agent
or 760-431-3330 Prudential Realty Office

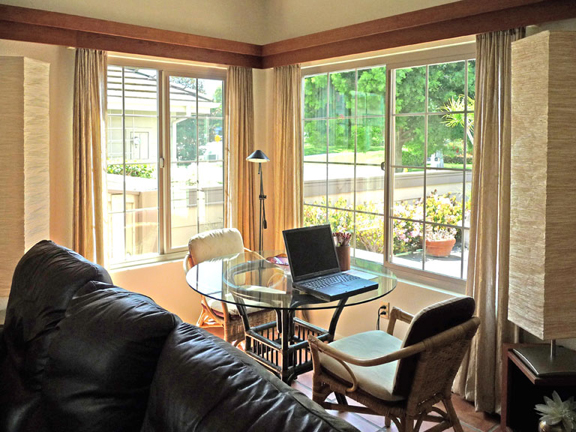
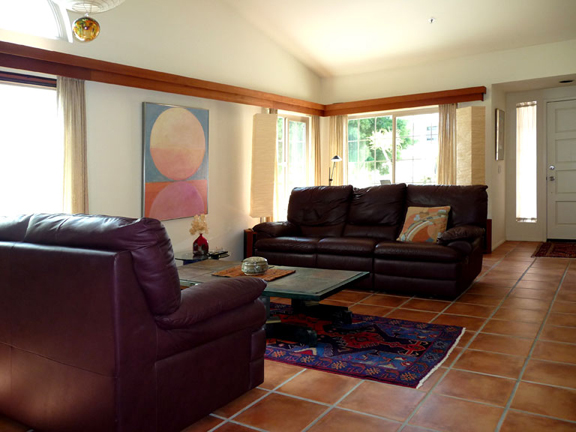
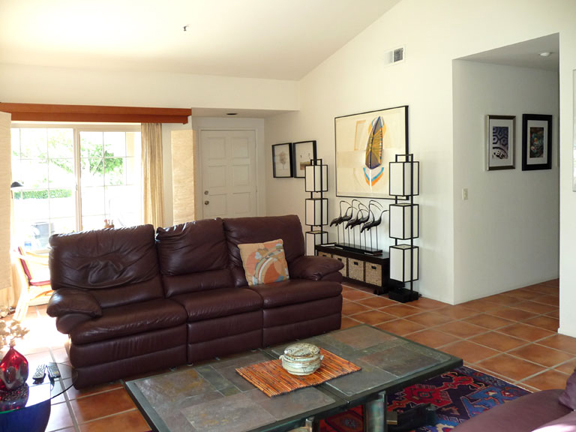
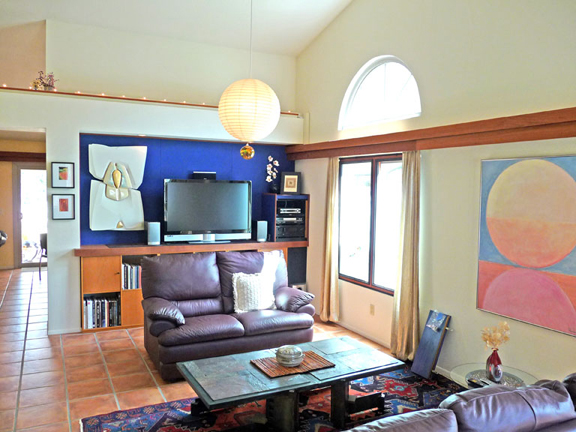
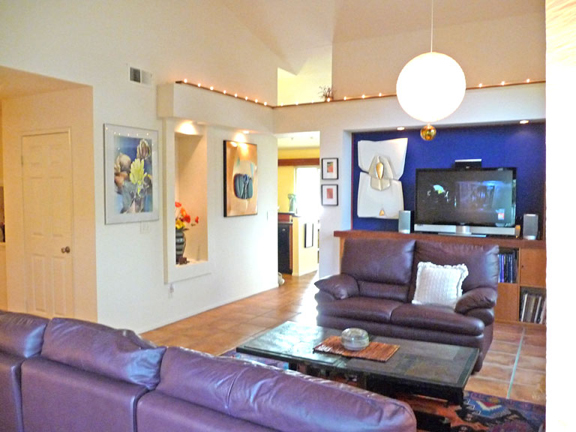
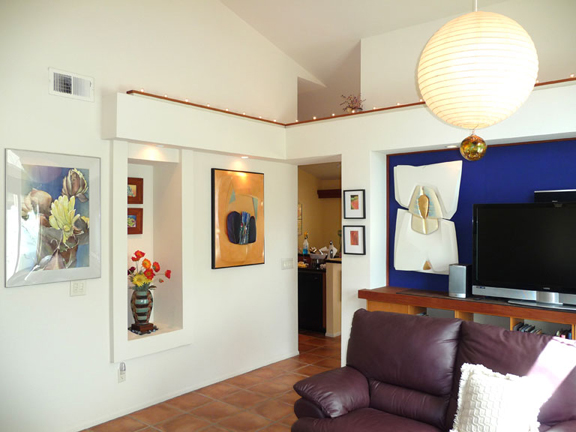
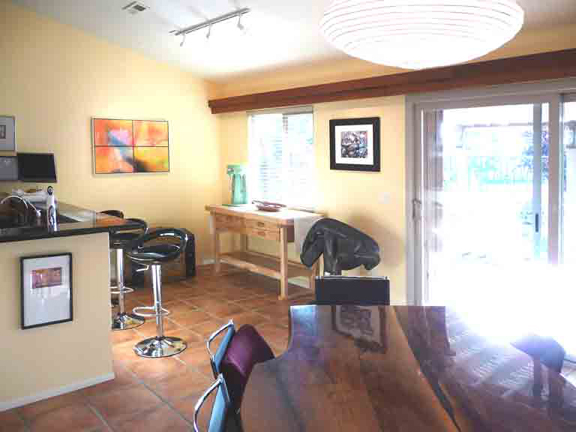
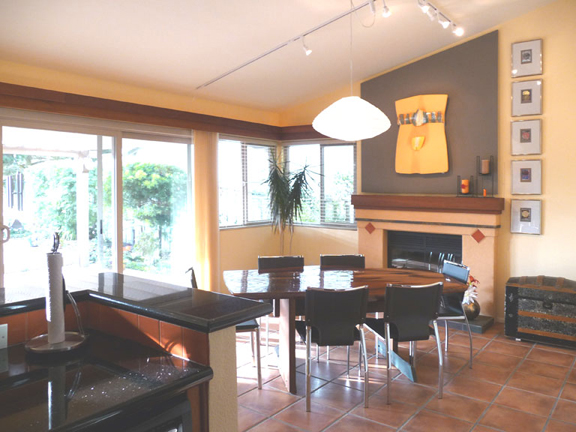
Kitchen/dining area is open, light, bright, and spacious
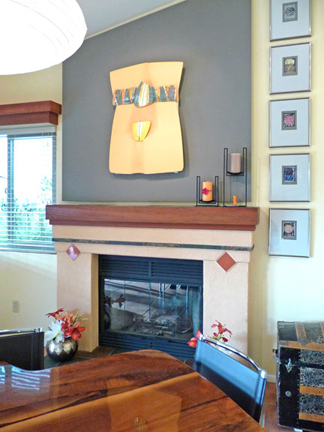
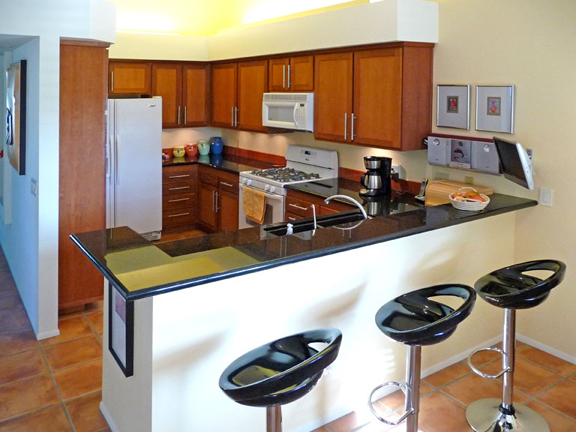
Refrigerator, Range, MW, DW, and small TV stay with the house
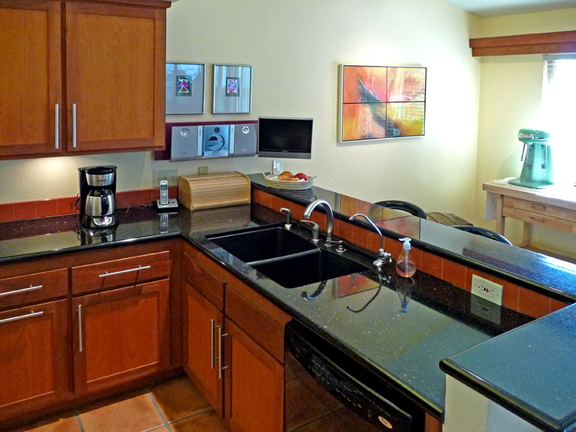
Granite countertops, cherry doors
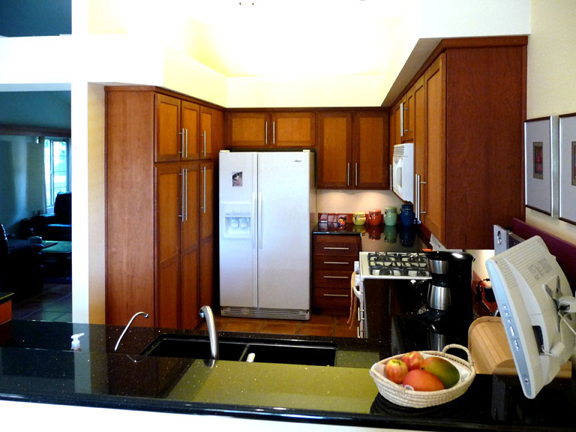
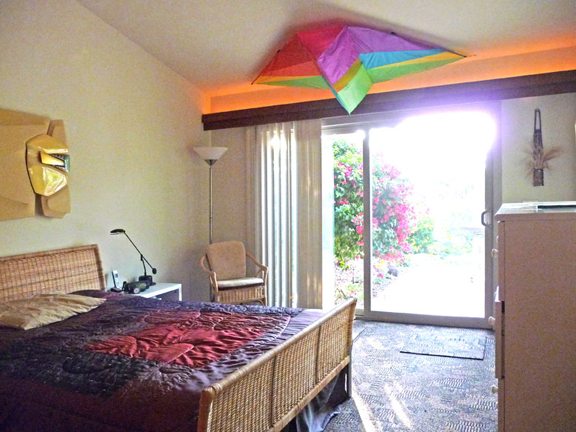
Master Bedroom has view to the patio & golf course and beyond.
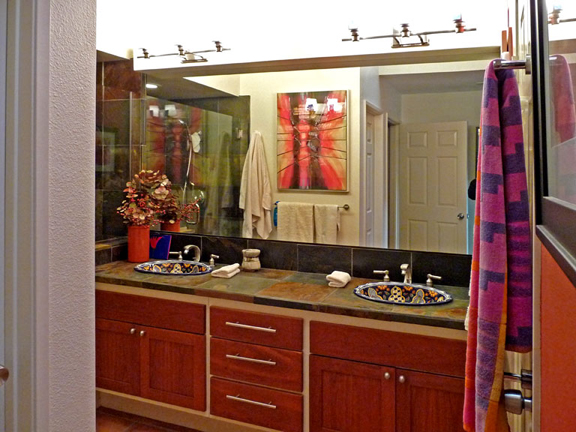
Master Bath
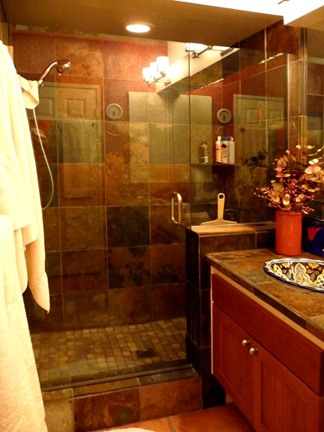
Slate shower & countertop
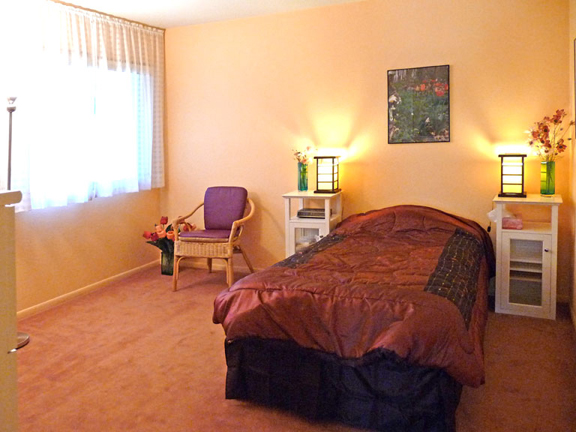
Guest Bedroom/office is 11' x 13' and has walk-in closet
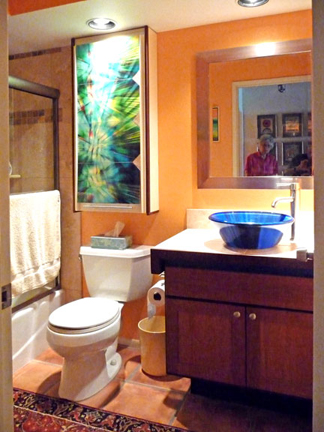
Second bathroom
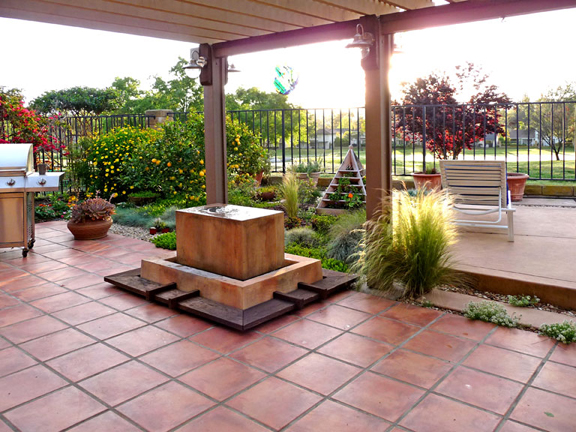
Back patio
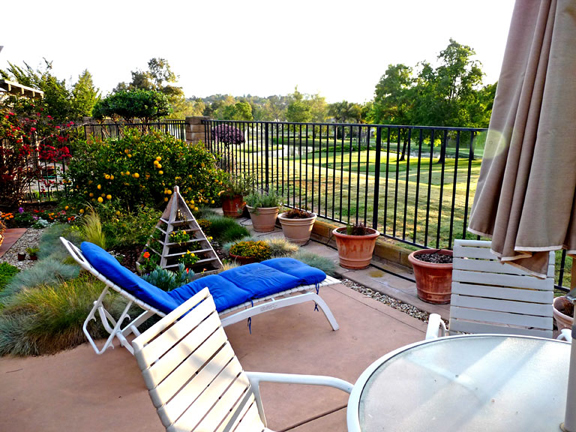
View east--of golf course, ponds, & mountains beyond
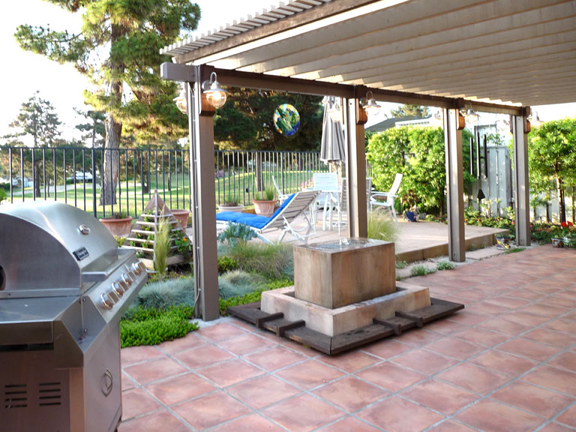
Covered patio, tiled floor, water feature, raised concrete area
This is one of the largest back yards on Spyglass Circle
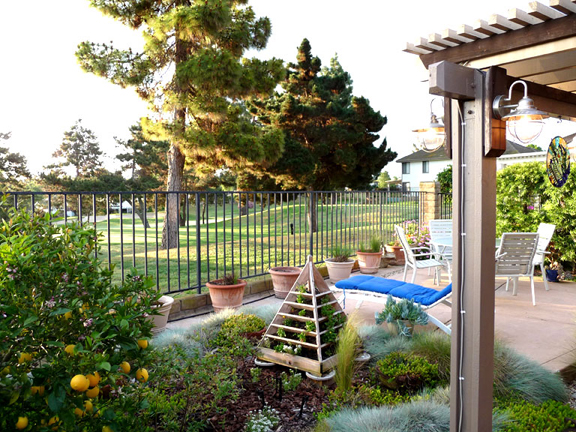
View toward 8th tee of Shadowridge Golf Course
Meyer lemon tree is prolific producer year round
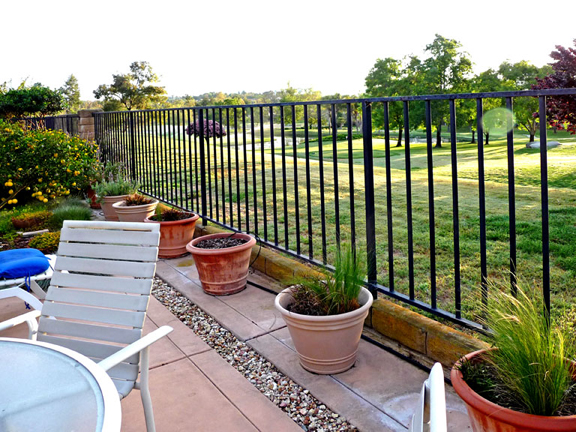
This row of large pots is on the sprinkler system and stays with the house.
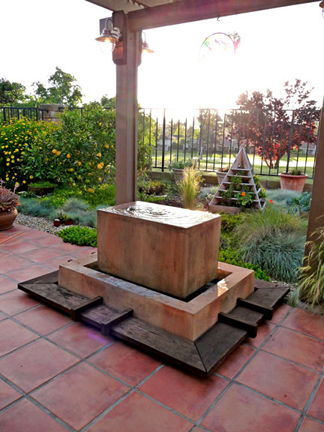
Relax to the sound of burbling water
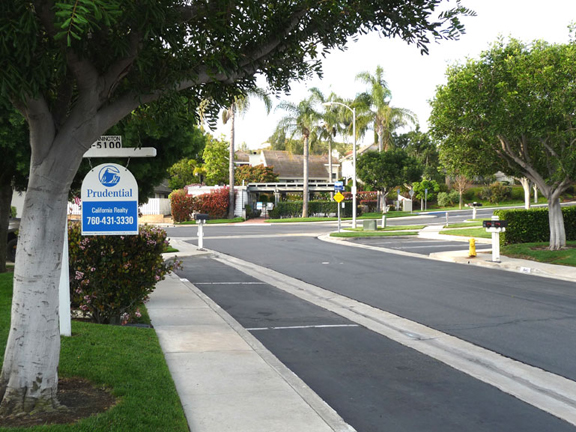
Neighborhood Swimming Pool & Spa are half a block from front door
Sunrise Homeowners Association, 84 homes on Spyglass Circle
|
1946 Spyglass Circle--Improvements and major maintenance
Replaced
polybutylene plumbing with copper—2005 The total cost of these upgrades and major maintenance items is over $65,000. This figure does not assign any value to hundreds of hours of homeowners’ labor. The Sunrise sub-association of Shadowridge features a private street, beautiful landscaping and a very nice pool and spa (with restrooms and shower). The HOA dues are $146. $26 of this amount goes to the master association (Shadowridge) to cover the cost of maintaining the common areas and $120 goes to Sunrise to cover the costs associated with maintaining the street, pool & spa, common areas, and all landscaping up to the front patio walls. Inside the front patio wall, all maintenance and landscaping is the homeowner’s responsibility. |
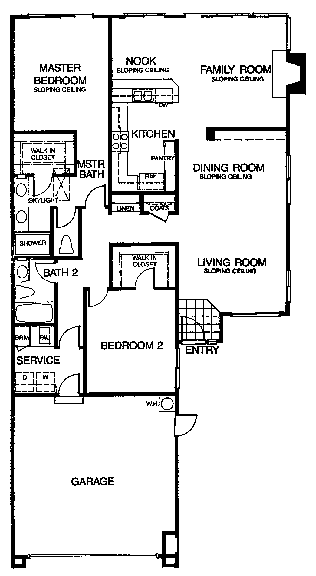
Floor Plan (Model called Southampton)
We chose to use the "Family Room" as our dining room.
Owners: Robert & Patricia Boyd
Most of the art in the house was created by Robert Boyd www.RobertBoydArt.com